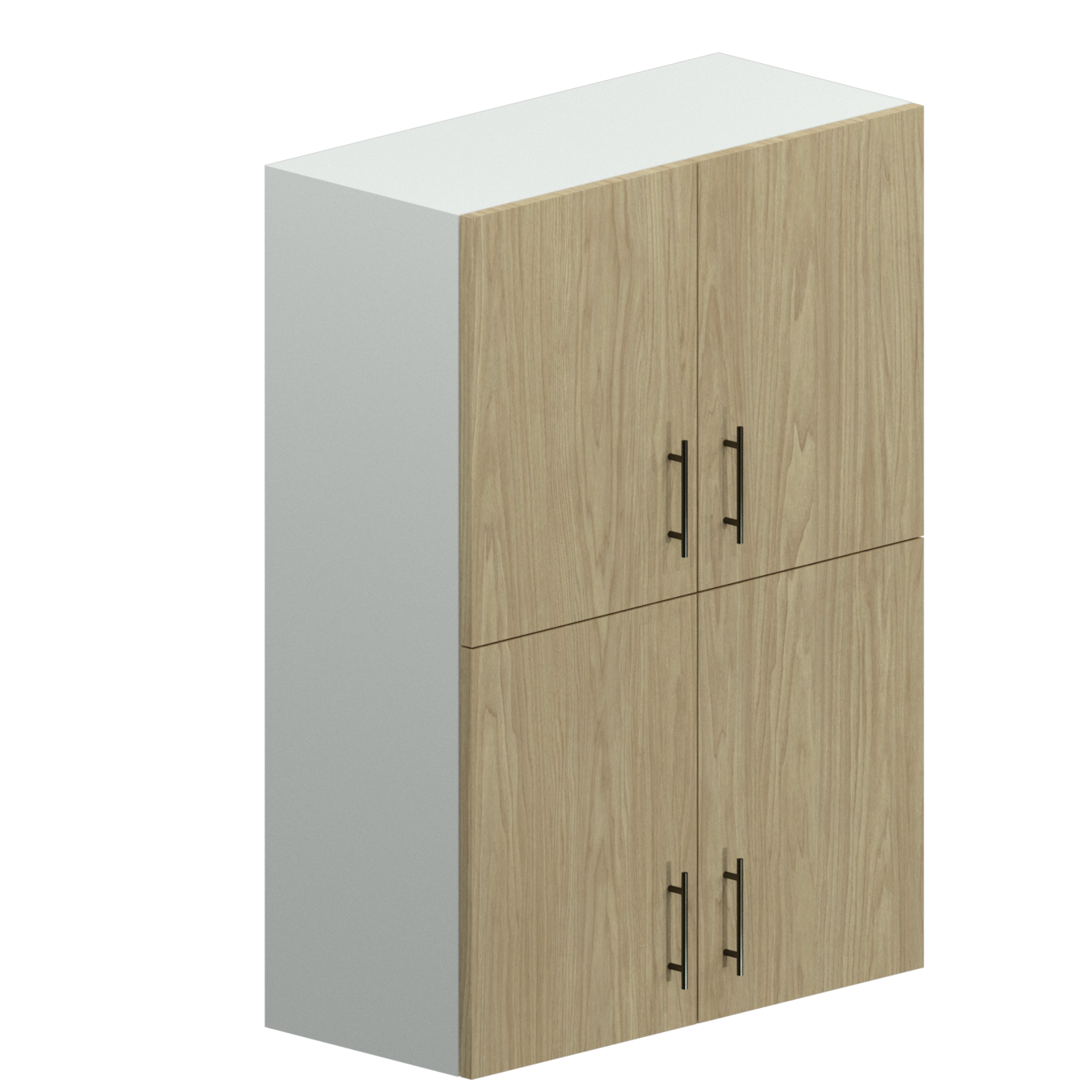2 Double Door Upper
Unit conversion
Input length in inches for its value in millimeters.
Inches:
/
Inches:
To convert from inches (in) to millimeters (mm), simply use the following formula:
millimeters = inches × 25.4
This is because one inch is equivalent to 25.4 millimeters. Therefore, by multiplying the number of inches by 25.4, you can determine its corresponding length in millimeters.
millimeters = inches × 25.4
This is because one inch is equivalent to 25.4 millimeters. Therefore, by multiplying the number of inches by 25.4, you can determine its corresponding length in millimeters.

